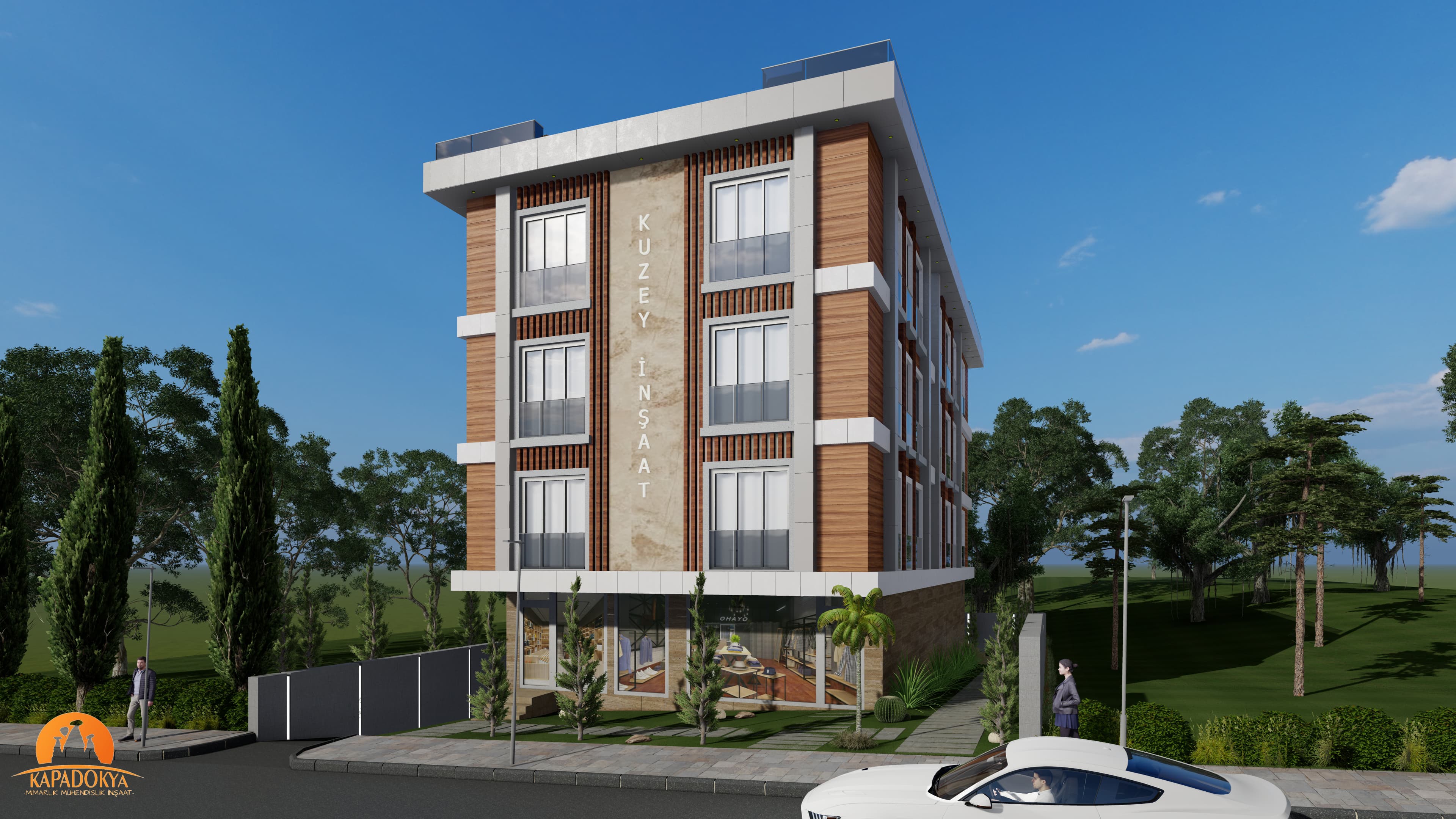Apartment Complex
Residential Building Design
Company
Kapadokya Mimarlık
Year
2024
Location
Istanbul Metropolitan Area

Introduction
A detailed apartment complex design featuring carefully crafted elevations and thoughtfully selected materials for urban residential living.
This project showcases a detailed apartment design, featuring carefully crafted elevations and thoughtfully selected materials. The design addresses the need for quality urban housing with attention to both aesthetic appeal and functional living spaces.
Two distinct models were developed for different locations - one for Esenyurt and another for Silivri, each responding to their specific urban contexts and target demographics. The architectural expression balances contemporary design with timeless elements.
Silivri Model
A modern residential development with balconies and terraced facades.
Front Elevation Views




Back Elevation

Esenyurt Model
An alternative design approach for a different urban context.




Approach
The detailed 3D modeling approach allowed for exploration of different material options, lighting conditions, and viewing angles to refine the design.
By creating photorealistic renderings in various lighting conditions, including both daytime and nighttime views, the models provide a comprehensive preview of how the buildings will appear and function in their environments.
Key Features
- Distinctive facade treatments
- Multiple unit configurations
- Balconies and outdoor spaces
- High-quality material selections
- Context-responsive design


